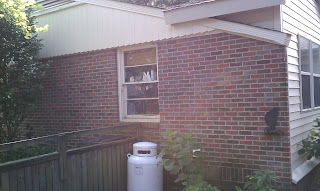Tom and the crew at Crown Home Builders were busy while I was out of town this past week. Foundation poured and built, inside walls modified, ceiling down, pocket door installed, the list goes on. Before my flight on Monday, I stopped by to snap a few shots:
Here is the kitchen with the ceiling just down- that's the insulation piled on the floor.
Here is a view of the ceiling structure. After the addition is framed out, this will all be replaced with vaulted space.
We had a tenant in the attic, but I guess she died of loneliness... at first glance, I thought she was the biggest rat I've seen, but she's actually a squirrel. FYI, she'd been dead a LONG time...
I got home on Friday, and the foundation is completely done, awaiting inspection:
All the plants have been moved. We had some real concerns about our favorite Camellia bush that was right in the new addition site, but Tom, John and Harry made a giant effort to move it safely, and now it sits nicely in the back yard. The town arborist says it looks like it will live, so that's a win for us!
Here's Tom and Harry, finishing work on repairing some old termite damage under the house. John is in the picture too, but he's actually under the house...
Lastly, another shot of the inside-
I'm going out west this week, to Salt Lake City and San Diego. I expect the framing will be started by the time I get back. Can't wait to see the progress!


































